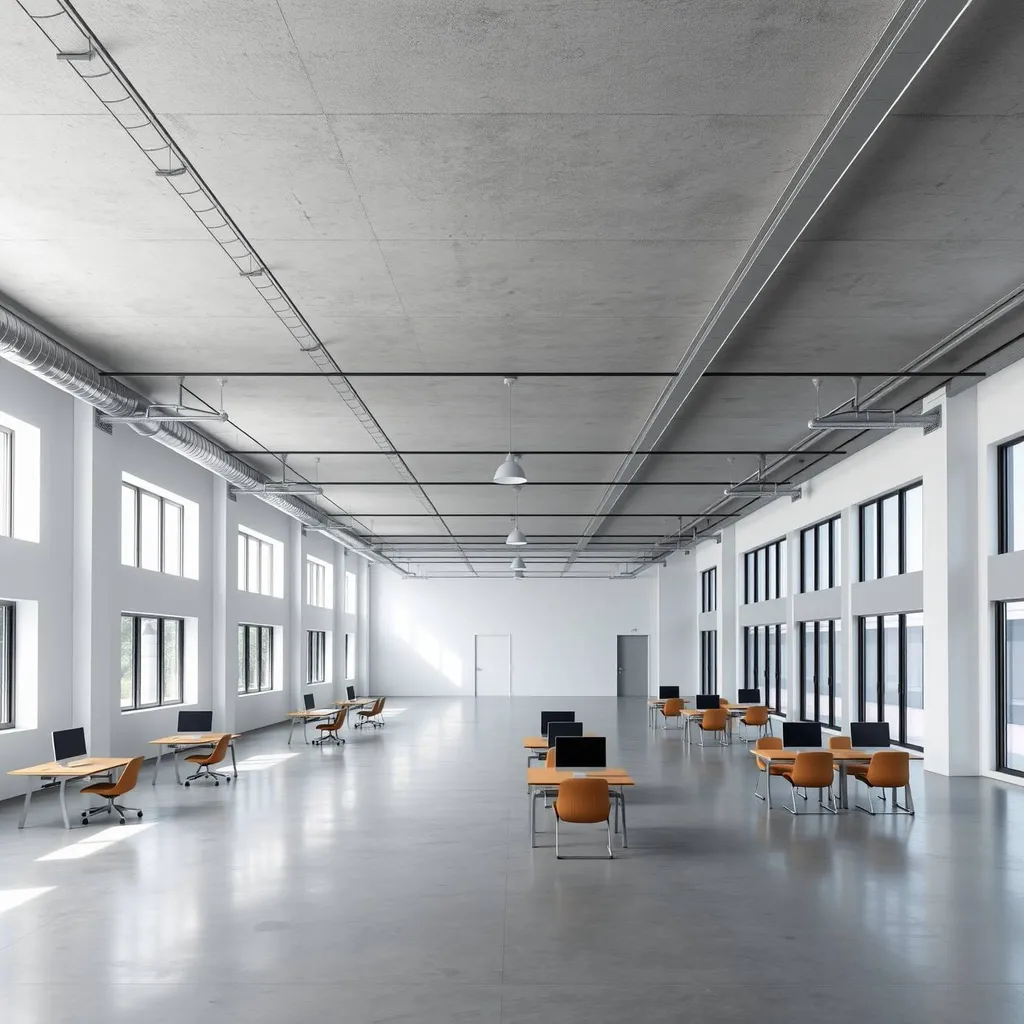
AI Photo
Generate an image of a modern, minimalist floor plan of a large, open-plan office with a sleek, concrete floor, exposed ductwork, and industrial-style metal beams. The walls are painted a neutral white, and the ceiling is a high, flat slab of gray. Small, wooden desks and chairs are scattered throughout the space, each with a single computer screen and a small, minimalist whiteboard in front. Soft, overhead natural light pours in through rows of rectangular windows that run along one wall.